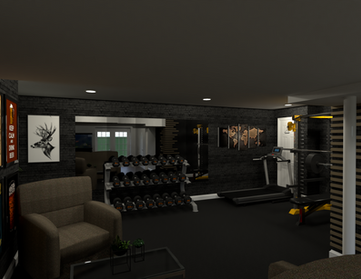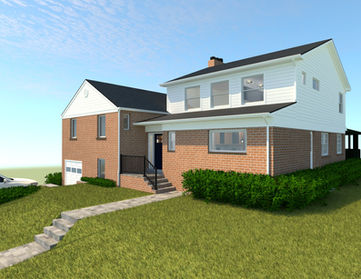
Your vision deserves to be more
Your vision deserves to be more
than an idea.
than an idea.
At Lux Renderworks, we give
At Lux Renderworks, we give
homeowners, general contractors,
homeowners, general contractors,
and business owners in the DMV
and business owners in the DMV
area the ability to see their project
area the ability to see their project
project before it’s built—so they
project before it’s built—so they
can make smarter decisions,
can make smarter decisions,
avoid costly mistakes, and move
avoid costly mistakes, and move
move forward with confidence.
move forward with confidence.
See tomorrow,
Today.

What We
Do
01
As Built Planning
The truth on paper. Renovations and expansions only succeed when you start with facts. Our As-Built Plans document every inch of your existing structure with precision, providing a solid baseline for architects, contractors, and investors.
02
2D Plans
Blueprints that build trust. Our 2D plans are permit-ready, crystal-clear drawings designed to eliminate miscommunication and keep your project moving. They’re the foundation of coordination between homeowners, contractors, and inspectors.
03
3D Renderings
A picture worth thousands—of dollars saved. Our photorealistic 3D renderings let you see the finished project before the first nail is hammered. From material finishes to lighting and textures, every detail is captured so you can make confident design decisions and avoid costly last-minute changes.
04
Virtual Walkthroughs
Step inside your vision. Our virtual walkthroughs are an immersive experience that lets you explore your project as if you’re already living or working in it. Walk through rooms, open perspectives, and see real-world scale—giving you the power to approve layouts, test design ideas
05
Complete Package Plan
Everything you need, in one streamlined package. From initial 2D plans to as-builts, renderings, and a full virtual walkthrough, our Complete Package delivers total clarity. Perfect for homeowners planning major remodels, contractors chasing approvals, and business owners managing large projects. You’ll walk away with the entire roadmap to build with confidence, saving time, cutting costs, and avoiding risk.
IMAGINE, IMMERSE, INSPIRE
EXPERIENCE YOUR FUTURE
Facts & Figures
20-30%
Time Saved in Approvals
Projects with detailed renderings and as-builts get 25–30% faster approvals.
$1,300+ savings
Inflantion Factor
In today’s high-cost environment, every $1,000 mistake avoided is equal to $1,300+ saved (factoring inflation + labor/material markup). Using visualization services upfront is a hedge against construction inflation.
10-20%
savings
Design Changes Cost Money
Up to 30% of construction costs come from avoidable changes due to unclear drawings. Visualization reduces these costs by 10–20%.
70%
Client Confidence Boost
Homeowners using 3D visualization are 70% more confident in layout & design choices
















